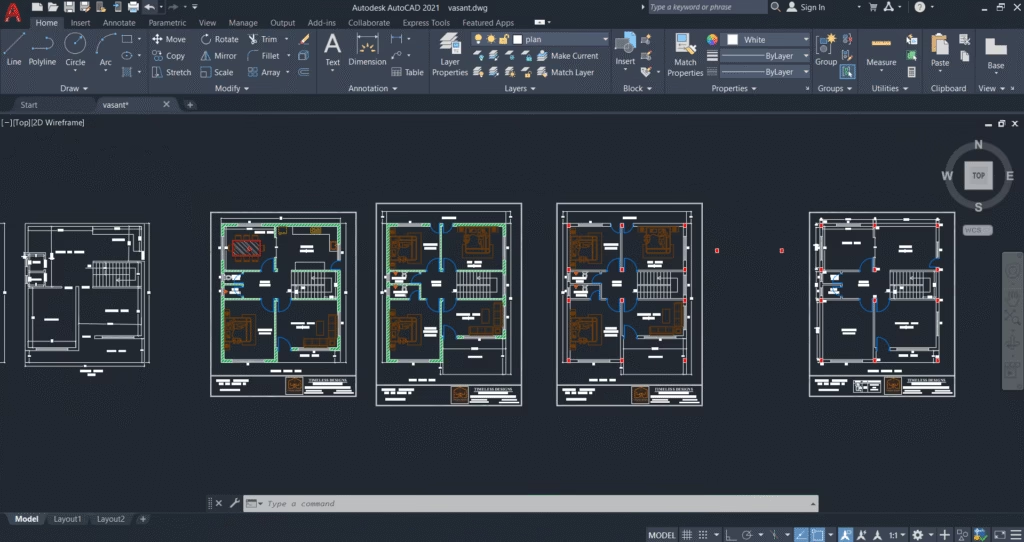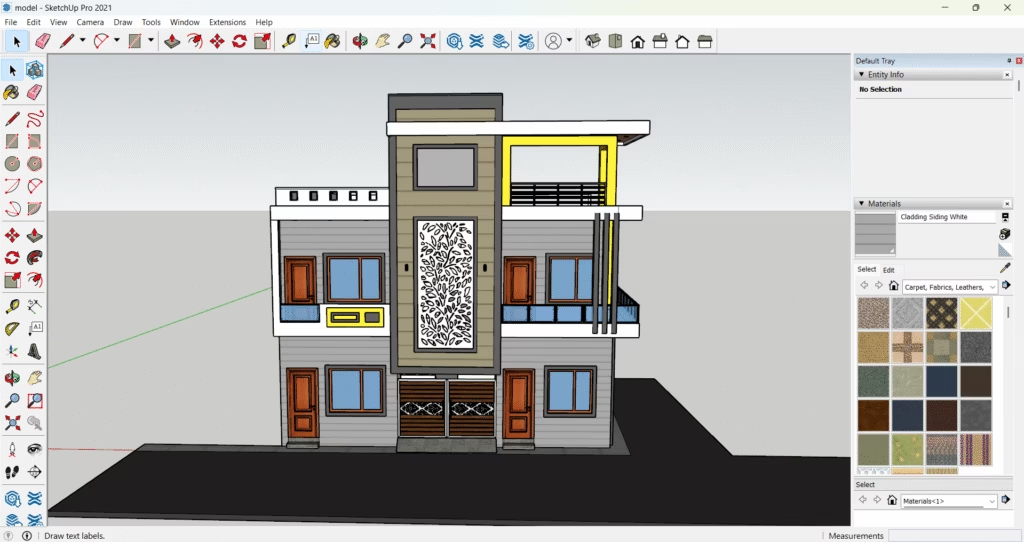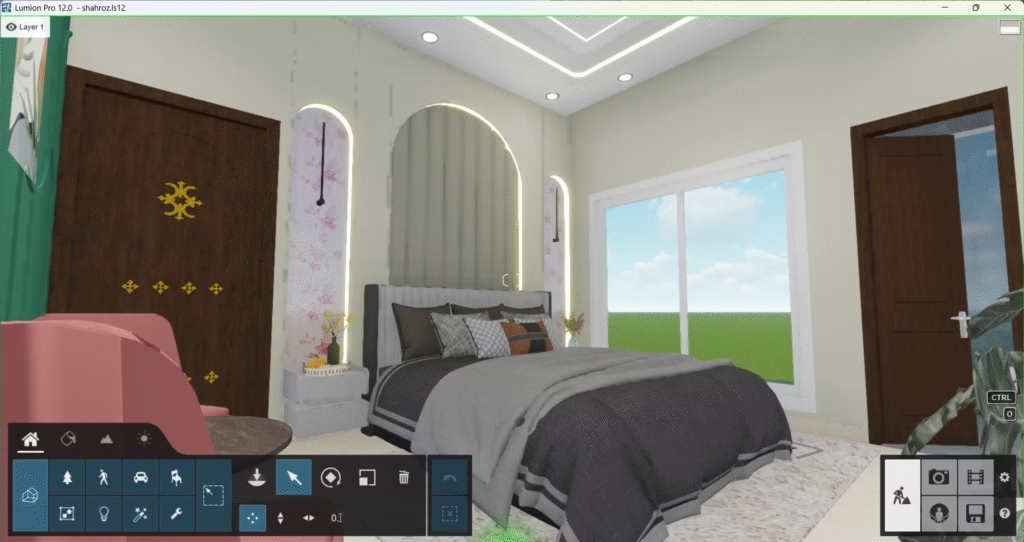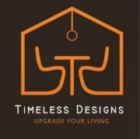🎓 Diploma in Interior Design and Architecture
🔥Course Highlights:
🎥One to one Live Classes
✨ Benefits of one-to-one live classes:
- 100% personalized attention.
- Flexible pace of learning.
- Direct interaction, instant doubt clearing.
- Customized lessons based on the student’s level.
🗣️ Languages: English & Hindi
💻 Software Installation Support
🛠️ Real life Project of Interior & Exterior
💼 100% Job Assistance in India after completing full course
💸to know Course Fee:
autoCAD
What is AutoCAD Software?
AutoCAD is the world’s leading computer-aided design (CAD) software developed by Autodesk. It is widely used by architects, interior designers, engineers, and construction professionals for creating accurate 2D drawings, 3D models, floor plans, elevations, and technical designs.
With powerful drafting tools and advanced features, AutoCAD helps professionals design and visualize projects with precision and efficiency. From conceptual layouts to detailed construction drawings, AutoCAD streamlines the entire design process.

Key Features of AutoCAD Software:
- 2D Drafting & Drawing – Create precise architectural and interior layouts.
- 3D Modeling & Visualization – Build realistic models for better project understanding.
- Custom Blocks & Libraries – Save time with reusable design elements.
- Collaboration Tools – Share, edit, and review CAD drawings easily.
- High Accuracy & Productivity – Reduce design errors and improve workflow.
Why AutoCAD is Essential for Architects & Interior Designers?
- Helps in creating detailed floor plans, elevations, sections, and furniture layouts.
- Supports false ceiling designs, lighting plans, and joinery details for interiors.
- Ensures accuracy in construction drawings and working details.
- Saves time with automated drafting tools and easy modifications.
Whether you are an architect, interior designer, or contractor, AutoCAD is the ultimate software to turn design ideas into professional drawings and execution-ready plans.
Autocad Free Download
Autocad Course Details:
Module-1: Introduction to AutoCAD
- Overview of AutoCAD software
- Getting Started options, Choosing Template Files,Recent Files.
- Autocad File Format
- Unit Settings
- Drafting Settings
Module-2: Basic Drawing & Editing Tools
- Line, Polyline, Offset, Trim, Join
- Circle, Arc, Rectangle, Polygon, Ellipse
- Copy, Move, Rotate, Mirror, Extend
- Fillet, Chamfer, Scale, Stretch
- Hatch and Gradient
Module-3: Object Properties and Layers
- Layer Creation, Management and Usage
- Line Types, Colours, Line Weight
- Match Properties
- Text, Dimensions, Dimension Style
- Blocks, Groups, Inserting Image
Module-4: 2D Drafting for Architecture
- Residential Floor Plan
- Structure Layout ( Column Placing )
- Furniture Layout Plan
- Electrical Layout Plan
- Plumbing Layout Plan
- Kitchen Detailed Drawing
Module-5: Documentation
- Area Calculation
- Drawing Format for Client
- Page Setup
- Dwg to Pdf
- Printout Drawing
3D sketchup
3D SketchUp for Architecture & Interior Design
SketchUp is one of the most powerful and user-friendly 3D modeling tools widely used in architecture and interior design. It allows designers to transform concepts into realistic 3D models with precision and creativity. From floor plans to detailed furniture layouts, SketchUp helps visualize spaces in an interactive and practical way.
With its vast library of components, textures, and plugins, SketchUp enables professionals to design homes, offices, commercial spaces, and landscapes with ease. It supports both conceptual design and detailed visualization, making it ideal for architects, interior designers, and students.
Whether it’s creating photorealistic renderings, walkthrough animations, or working drawings, SketchUp provides a complete design workflow from idea to presentation.

Free Sketchup Download
3d Sketchup Course Details:
Module 1: Introduction to SketchUp
- Overview of SketchUp and its applications in architecture & interiors
- Installing and setting up SketchUp
- User interface, toolbars, and navigation
- Understanding axes, units, and templates
Module 2: Basic Drawing & Editing Tools
- Line, rectangle, circle, polygon, arc, freehand tools
- Push/Pull, Move, Rotate, Scale, Offset
- Erase, Hide/Unhide, Group, and Components
- Using inference system (snap, align, guide)
Module 3: Working with Groups & Components
- Difference between groups and components
- Creating reusable furniture/components
- Using the 3D Warehouse for ready-made models
- Editing and managing complex components
Module 4: 2D Drafting in SketchUp
- Importing floor plans from AutoCAD/PDF
- Tracing plans to create 3D models
- Creating walls, doors, and windows
- Staircases, partitions, and false ceiling layouts
Module 5: 3D Modeling for Architecture
- Creating complete building models
- Modeling residential layouts (bedroom, living, kitchen, etc.)
- Exterior modeling: roofs, balconies, railings, landscaping
- Using layers/tags and scenes for organization
Module 6: 3D Modeling for Interiors
- Furniture modeling (tables, chairs, sofas, beds, cabinets)
- Modular kitchen design
- Wardrobe and storage design
- Flooring and ceiling detailing
- Interior lighting placements
Module 7: Materials & Textures
- Applying built-in materials
- Importing and customizing textures (tiles, wood, fabric, paint)
- Scaling and adjusting textures on surfaces
- Creating realistic finishes for presentation
Module 8: Cameras, Views & Scenes
- Orbit, Pan, Zoom, Walk, and Look Around tools
- Setting up scenes for presentations
- Creating section cuts and perspectives
- Shadow settings and daylight studies
Module 9: Rendering & Visualization
- Introduction to rendering plugins (V-Ray, Enscape, Lumion)
- Applying lights and materials for photorealistic renders
- Setting up environment, HDRI, and backgrounds
- Creating renders and walkthrough animations in Sketchup
Module 10: Final Project & Portfolio
- Residential Interior project (bedroom/living/kitchen)
- Commercial interior project (office/shop/restaurant)
- Front Elevation Design
- Complete architectural building model with rendering
- Final presentation & portfolio preparation
Lumion
Lumion is a powerful real-time 3D rendering software that brings architectural and interior design projects to life with photorealistic visuals. We use Lumion to create stunning images, walkthrough animations, and immersive presentations that help clients experience their projects before construction. With advanced features like realistic lighting, materials, landscaping, and weather effects, Lumion transforms 3D models from SketchUp, AutoCAD, or Revit into breathtaking visual stories.

Lumion Free Download
Lumion Course Details:
Module 1: Introduction to Lumion
- Overview of Lumion and its importance in architectural visualization
- System requirements & installation
- User interface and workspace navigation
- Importing models from SketchUp.
- Understanding file formats and compatibility
Module 2: Scene Setup & Environment
- Creating and managing projects
- Terrain editing and landscape tools
- Adding environment elements (sky, sun, clouds, ocean, mountains)
- Weather controls and real-time environment effects
Module 3: Materials & Textures
- Applying and editing Lumion materials
- Custom material library management
- Reflection, gloss, bump maps, and displacement settings
- Importing textures from external sources
Module 4: Objects & Assets Library
- Using Lumion’s built-in object library (trees, furniture, vehicles, people, etc.)
- Customizing and placing assets in scenes
- Animated objects and crowd simulation
- Scaling, rotation, and placement techniques
Module 5: Lighting & Illumination
- Types of lights: spotlights, omni lights, area lights
- Natural lighting: daylight, sun studies, shadow control
- Night lighting techniques for exteriors and interiors
- Advanced lighting effects (IES lighting, glow effects)
Module 6: Camera & Views
- Camera navigation (orbit, pan, zoom, walk, fly-through)
- Setting camera paths for animations
- Creating viewpoints and scene transitions
- Depth of field and cinematic framing
Module 7: Rendering Still Images
- Setting up high-quality renders
- Resolution, aspect ratio, and render settings
- Photorealistic rendering with materials & lighting
- Post-processing inside Lumion (color correction, filters, sharpness, etc.)
Module 8: Animation & Walkthroughs
- Creating animated walkthroughs of interiors and exteriors
- Camera path animation and object animation
- Adding moving vehicles, people, and natural elements (wind, fire, water)
- Time-lapse animations (day to night transitions)
Module 9: Special Effects & Realism
- Weather effects (rain, snow, fog, storm)
- Water simulation (pools, rivers, oceans)
- Fire, smoke, and particle effects
- Sky and atmosphere settings (HDRI, skylight)
Module 10: Rendering & Final Output
- Exporting images, videos, and 360° panoramas
- Batch rendering multiple views
- Optimizing render settings for speed & quality
- Export formats for client presentations (MP4, JPG, PNG)
System Configuration:
For Laptop ( Under 50k-100k)
Minimum Sytem Requirement
- Processor i5-12 genenration
- Ram-16Gb DDR4-DDR5
- Graphic Card- 4Gb-RTX SERIES-2050 Or Above
- SSD-512 GB
- DISPLAY-15.5 inch Or Above
For Desktop (under 25K)
Minimum Sytem Requirement
- Processor i5-6gen
- Ram-16Gb DDR4
- Supported Mother Board (Gigabyte/ Asus/MSI)
- Graphic Card 4Gb
- SSD-512 GB
